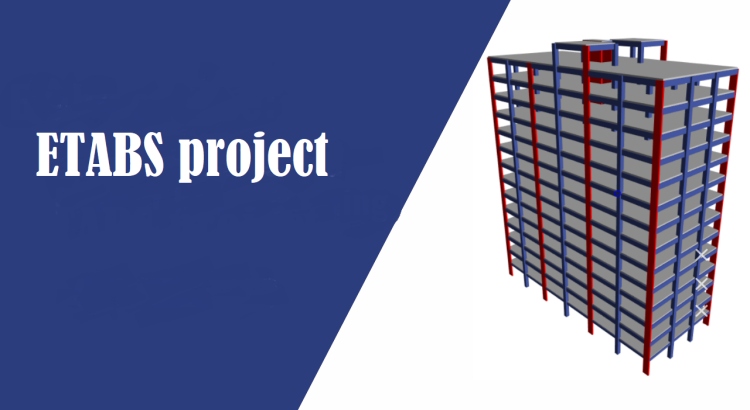
Do urgent ETABS project
I am expert in Structural, Architectural and MEP Designing I use the following Software: AutoCAD, ETABS, REVIT, SKETCH UP, STAAD PRO SAP2000, Safe and TEKLA.
Experience in the field of designing which includes the following: 1. Shop Drawings drawings (structural and architectural, as built, mep) 2. Design drawings 3. 3d isometric drawings 4. MEP drawings and calculations 5. Structural Design and Calculations
Proficient in industry-standard software such as ETABS, SAP2000, SAFE, TEKLA, AUTOCAD, REVIT, STAADPRO and IDEA STATICA
Architectural floor plans
structural design and calculation
Roof, patio, slab, beam, column, foundation, truss and braces design
Foundation design using SAFE
Concrete retaining wall design
Finite Element Modeling and analysis of frame structures (concrete, wood, steel)
steel connection design
Handrail detailing
detailed permit drawings
3d structural modeling
structural calculation and design report
AutoCAD Drawings
I analyze and design structures based on following codes:
ACI 318
ASCE 7-16
LRFD AND ASD
EUROCODES
IS CODE
AUSTRALIAN CODES
UBC-97
Compare Packages
- Revisions
- Delivery time
- 3D modeling
- Analysis & simulation
- Detailed system design
- Material takeoff
- Load calculations
- Source file
- 2D drawings
- Charges
Basic
-
$40.00
$50.00
Standard
-
$120.00
$150.00
Premium
-
$160.00
$200.00
